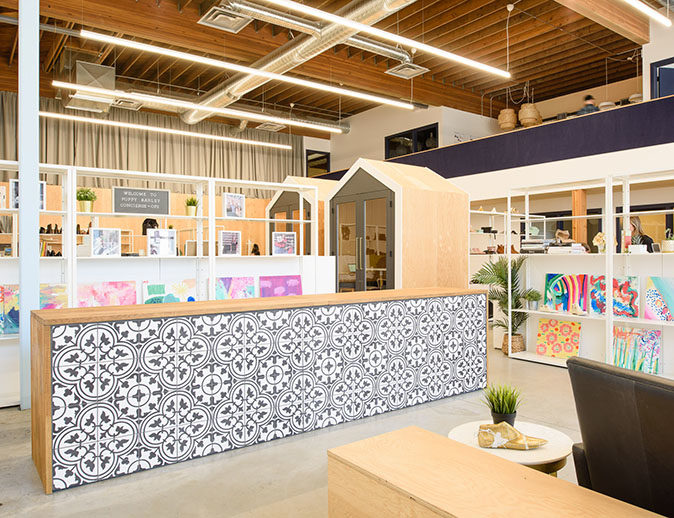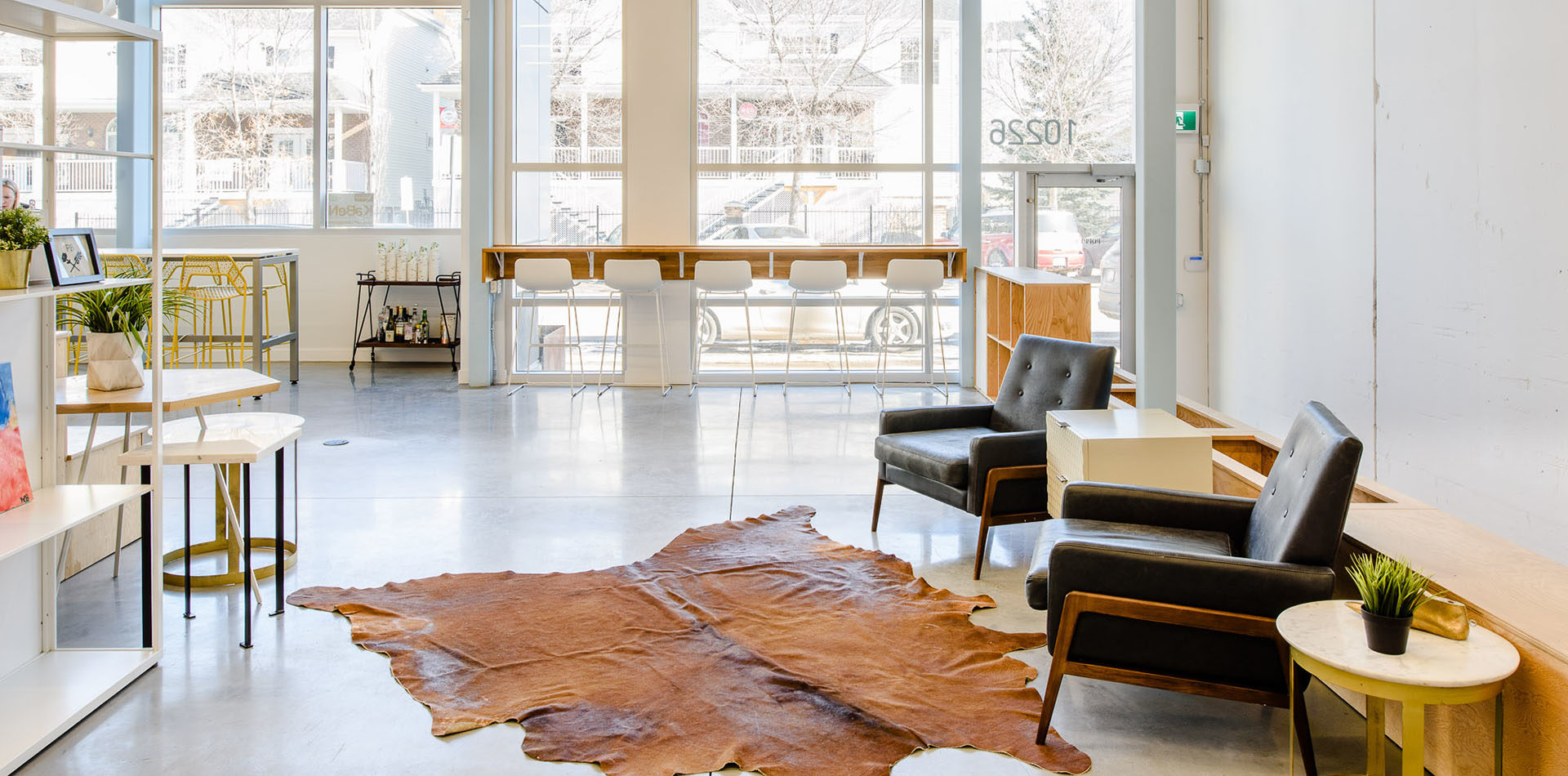BEAUTY BEHIND THE SCENES.
A multi-purpose space that holds everything together.
We worked again with Poppy Barley to build out a new head office for their local business. This office space was to house their staff and serve as a warehouse for all new products. Consisting of 6000 sq. ft of space, this space used to be part of the old Edmonton food bank and was converted to office space. Complete with tall ceilings, exposed wood beams and large windows to let in the light, general staff work area, work pods, photo studio, kitchen, staff lounge area and more. It’s the perfect work space and a great area for hosting events. Design for the project was done by Keith Helewka of KaBeN Design.





